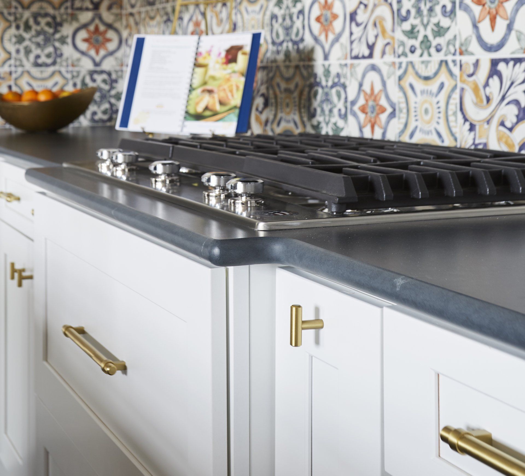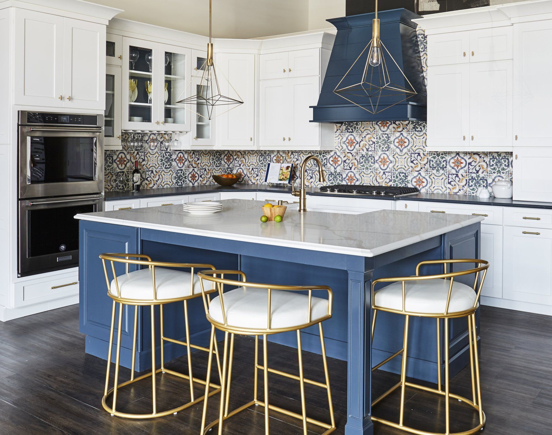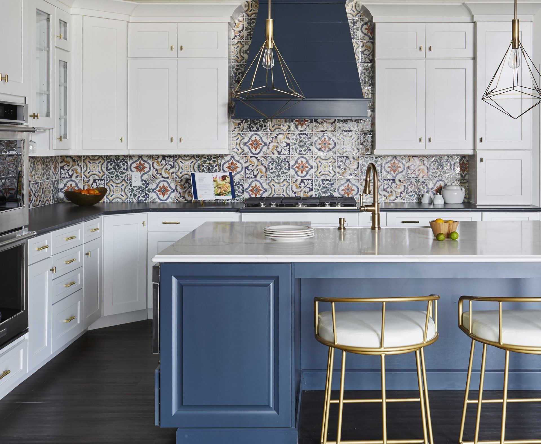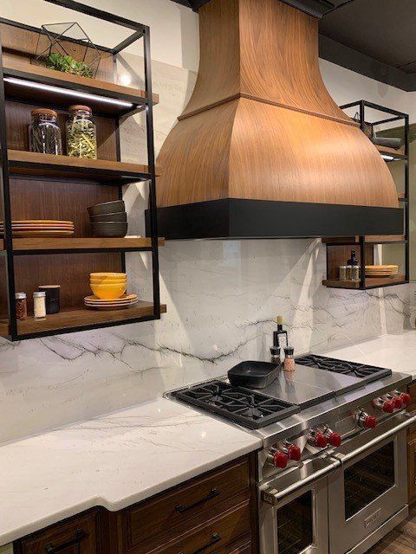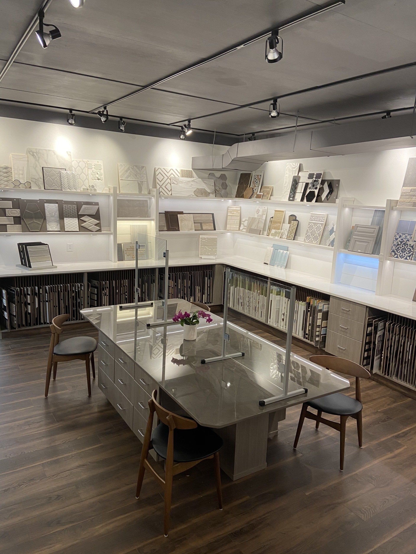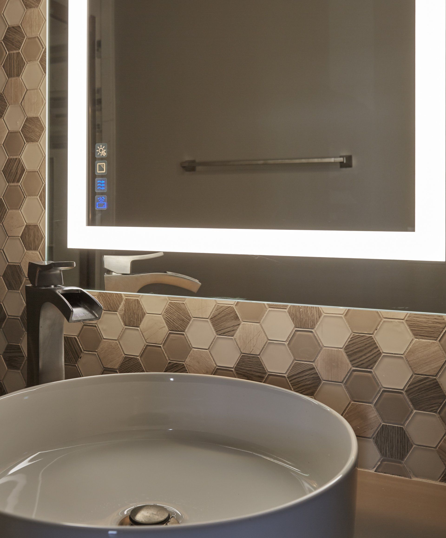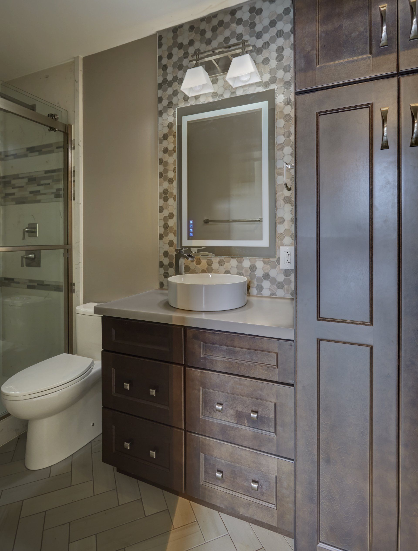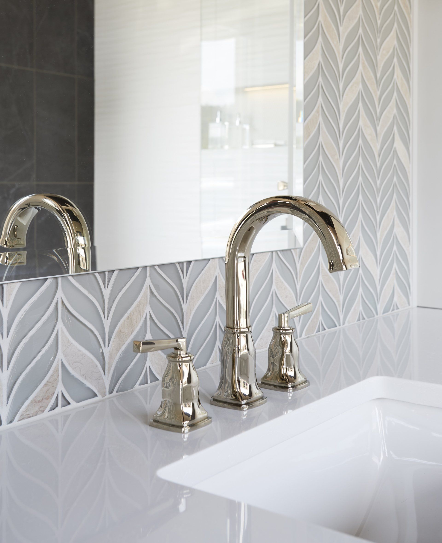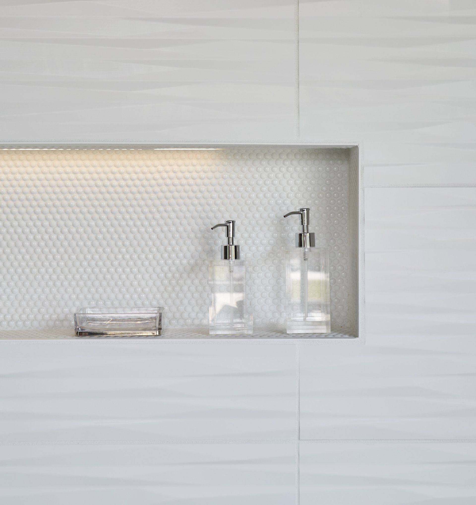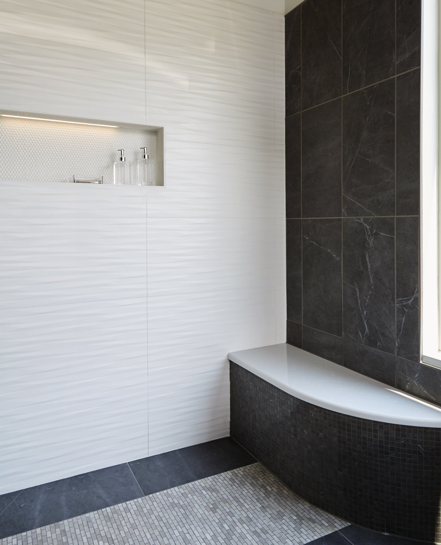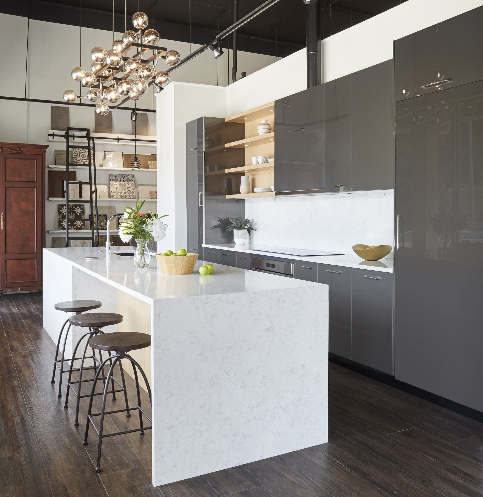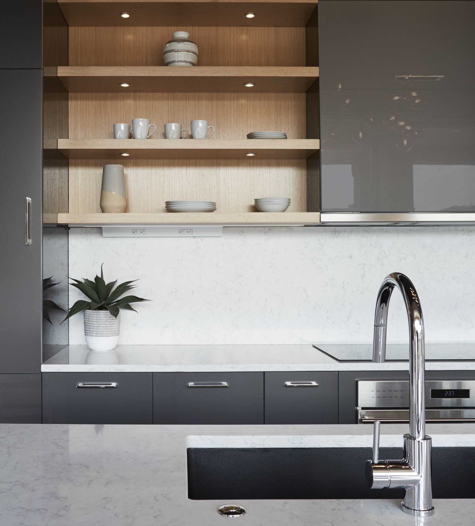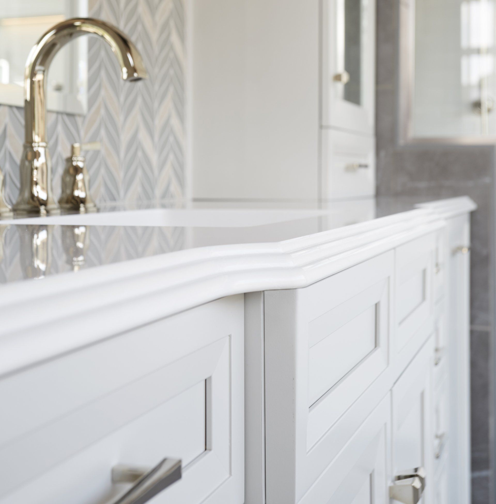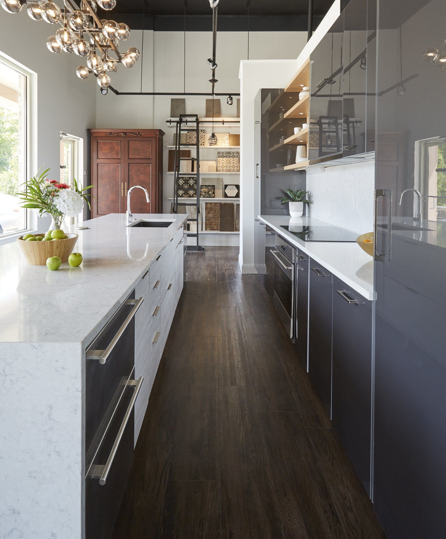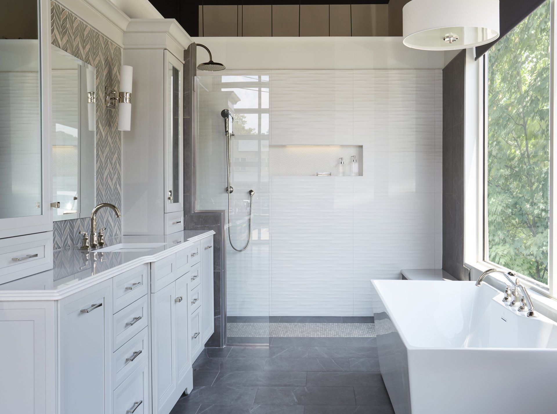Showroom
Home Remodeling Showroom
Huntington | Teays Valley | Lewisburg WV
Creative Kitchens showrooms were designed for beauty and experiences. We want our clients to be excited about the beautiful products available and we want them experience meaningful design and craftsmanship. Each showroom has "Live" kitchen displays demonstrating many of the great features and products available for today's kitchen.
From pull-out waste basket storage or integrated lighting to the professional grade Wolf Duel Fuel Range we hope to expose you to many of the possibilities for your kitchen.
There are sections dedicated to hardware, beautiful tile and mosaic collections and a comprehensive area for selecting the counter material of your choice.
For choosing cabinetry, you will find ample displays demonstrating varying design styles and construction techniques. From the more modest and straight forward products, to those of the finest craftsmanship, our staff searches out the best products in virtually all price categories ensuring our clients many years of enjoyment while keeping within their budget.
Speak to a Designer
The professional design team at Creative Kitchens can create the kitchen or bathroom you've been dreaming of.
Schedule Your Consultation Today!
What to Expect When You Visit our Showroom
Whether you are sharing your blueprints for your upcoming project in our showroom or having us out to measure your space for remodeling, our free consultation lays the groundwork for the entire project. Our designed team member(s) will engage you in conversation to discuss the needs of the project, your goals and objectives, and most importantly, the job’s scope and budget requirements. Our staff is trained and experienced at “discovering the possibilities” while visiting with you to determine how we can best create your personalized design. We understand that great design is a process of working together and ask you to be comfortable saying “no” to any aspect that has not yet met your needs. We want you 100% comfortable with the project’s design, products, level of service, and most importantly, our price.
01 Design Phase
Armed with what we have learned from our initial consultation, our designers will prepare an accurate floor plan of your project area integrating our design skills with your great ideas and the myriad of available products and sources. Once confident we have a plan that meets the challenges of your project, we will submit the plans to our CAD department for the creation of perspective views. We will then schedule a meeting in our showroom to share with you the design, recommended products and scope of work.
02 Presentation
This is where it is most important for you to share your thoughts. We are not so naïve that we expect you to like everything that we have planned. Although, we often hit the nail on the head and require little if any revisions. Typically, this is the most important meeting and helps us further the design development as we share our vision through perspective drawings created in our CAD department and the product selections from our team of designers. This phase is extremely useful in furthering the process.
03 Plan Revisions
Should we recognized ways to improve the plan during our discussion and review of the initial design, we will return to the drawing board to fine tune the design, modify product selection and adjust for any impact on price. Typically revisions will include a new set of perspectives reflecting our changes. Once we have met all of the challenges of design and product selection, we will complete the agreement for our services.
04 Implementation
An important benefit of working with Creative Kitchens is that we use our own staff from design to installation. We are personally invested in the success of your project, so we have developed a strong support staff to see it to a successful completion. Your order will be reviewed by your designer, our CAD department, Rob Stepp and our project coordinator should you purchase installation. Each of these people reviews your project with a critical eye and with set of standards to help ensure a smooth implementation. After the review process, your order is then sent to our customer service department who is responsible for ordering all required products and communicating with you and the project coordinator as to the estimated date of installation. On your start date, one of our installation teams, who are true craftsmen, will arrive at your home to begin to transform your design into reality.
05 Quality Review
Details are important. We will review the project, and should the need arise we will develop a “punch list” for your review. This is an inventory of everything required to meet our initial design goals. Upon completion of this list, we make sure you’re happy with the results and that we have met or exceeded your expectations.
06 Enjoy
It’s time for you to start enjoying your kitchen or bath that we have created together.
Our Locations
Creative Kitchens Huntington
HUNTINGTON: From Charleston, take I-64 to exit 11. Turn right off of the exit, and follow Hal Greer Blvd. until you can make a left onto 4th Avenue. Make another left onto 12th Street, and then, turn left onto 5th Avenue. Creative Kitchens is on the left.
Creative Kitchens Hurricane
HURRICANE: From Charleston, take I-64/I-77 W to exit 39(WV34)-Teays Valley/Winfield. Use the left 2 lanes to turn left onto WV-34 S (signs for Scott Depot/Teays Valley) )Travel 2.3 miles and turn right on to Commerce Drive directly across from Hurricane City Park. Creative Kitchens will be on the right.
Creative Kitchens Lewisburg
LEWISBURG: From I-64, take exit 169 (US 219). Turn right, and follow US 219/North Jefferson Street. Turn left onto Coleman Drive. Creative Kitchens is on the left.
Speak To A Designer To Schedule A Consultation Today
The designers at Creative Kitchens can create the kitchen or bathroom you've been looking for.
Call us today to schedule a consultation!
Creative Kitchens - Huntington
1242 Fifth Avenue,
Huntington, WV 25701
(304) 529-2537
(304) 523-0732
Creative Kitchens - Teays Valley
3550 Teays Valley Road, Suite #8,
Hurricane, WV 25526
(681) 233-3494
Creative Kitchens - Lewisburg
213 Coleman Drive, Suite #2,
Lewisburg, WV 24901
(304) 645-4600
(304) 645-4611
All Rights Reserved
- Site designed by Locallogy

